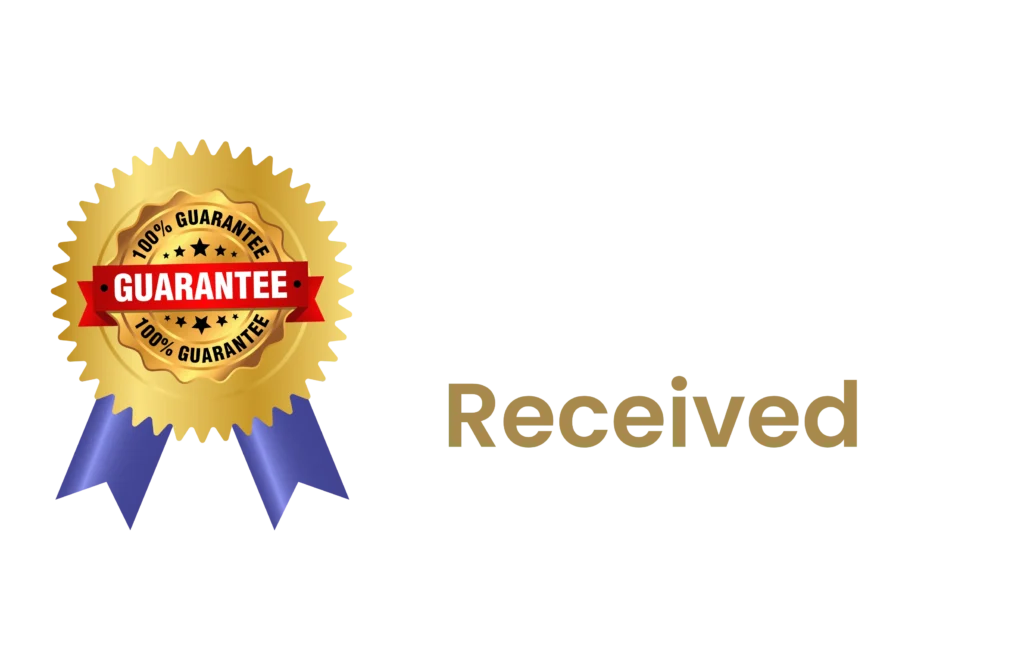






Villa Type - 1 Plan

Villa Type - 2 Plan

Villa Type - 3 Plan

Villa Type - 4 Plan

Villa Type - 5 Plan

Villa Type - 6 Plan
Property Details
Luxury living at its brilliant best. Ultima Villas is a project where you can own a dream villa in six different duplex design types. The villas range from 1892 sq ft to 3560 sq ft total built up area. These are either 3 or 4 bedroom villas with the biggest villa also having a jacuzzi and a swimming pool. The professional and experienced architects have given these duplexes a vibrancy and life. With attractive elevation design these duplexes are aesthetically beautiful and comfortable to live in. Well-planned interiors with superior usage of tiles and marble flooring, branded sanitary ware, high quality electrical fittings. The villas are endowed with good sunlight and have good ventilation. A spacious parking spot and a little garden around are other features which make these luxury duplexes a home worth living in.
Ultimate Villas have maintained high standards in construction and has utilized the services of highly experienced architects and structural engineers. They have created homes which are rich in aesthetics, practicality, amenities and treatment. Every minute detail has been thought and looked after. The architects and engineers have displayed amazing levels of foresight and knowledge in creating a home which can be termed as a byword for excellence, luxury, quality and class.
Approved By





Specification
Shaadnagar, Hyderabad
1892 To 3560 sq ft
3,4 BHK
Reserved Parking
Gated Community
Luxury Villas
Independent Plots
Leisure Avenues
Designer Landscape
Prudent Planning
World Class Amenities
Garden
Experience unparalleled tranquility with garden oasis.
Kids Play Area
Safe, fun-filled space for kids to play.
Complete Security
24/7 surveillance for peace of mind.


Surrounding Highlights
















